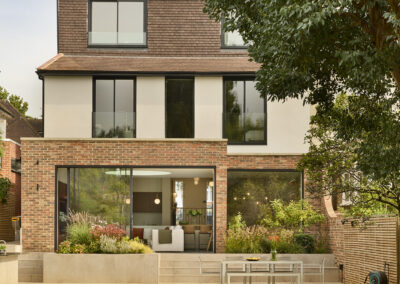
Woodside Avenue
Muswell Hill, North London
Home Refurbishment & Extension
Renovation and extension to a 1930’s semi detached property in Muswell Hill.
Remodelling of the property formed a strong inside out connection with the generous garden by lowering the floor in the rear of the building to create dramatic ceiling heights, complemented by dense planting adjacent to the extension.
A direct connection from the front door via a frame staircase down into the extension accentuates the double height kitchen space. The open plan arrangement is achieved with a fire curtain seamlessly concealed in the hallway, allowing the elegant staircase to complete the composition of entrance hall and integral to styling of the accommodation at the rear.
Deep rich colours employed in the reception room and statement boot room, compliment the earthy and organic tones in the kitchen diner extension, of concrete, walnut and oak, with stone cladding to the front of the island.
A round roof light subtly samples curved elements elsewhere in the property.
The five bedroom property includes a master bedroom suite with dressing room and bathroom, hosting a walk-in shower and Juliet balconies, affording views over the private garden.
Contract Works executed by CR Building Contractors
Photographs by Darren Chung













































