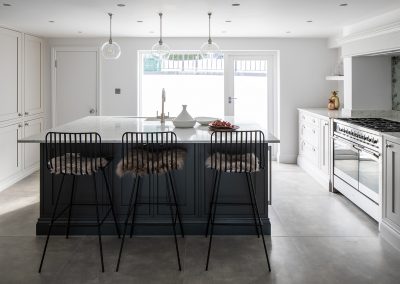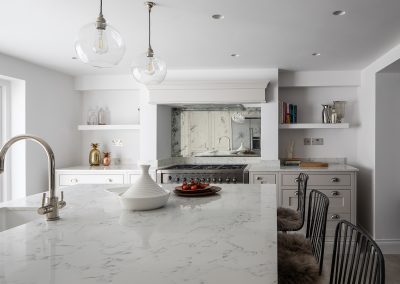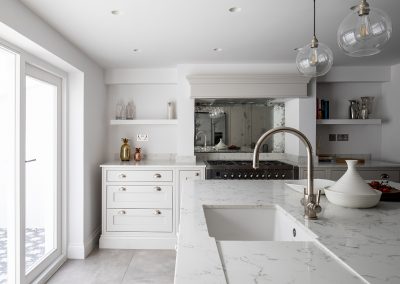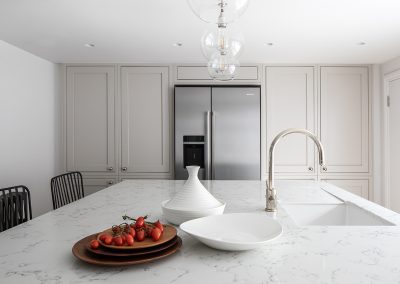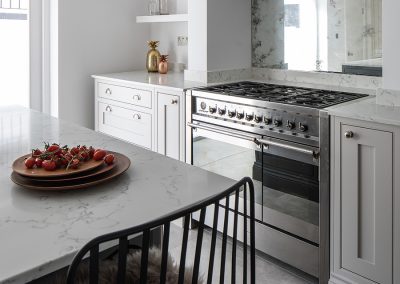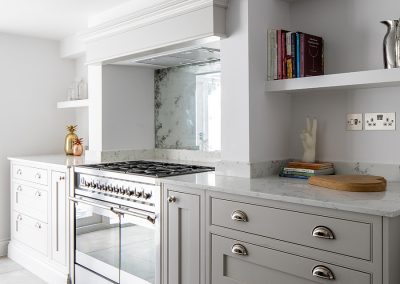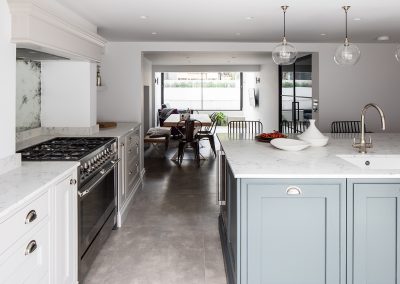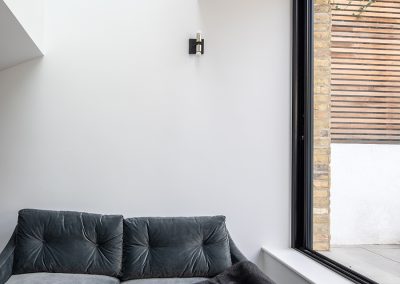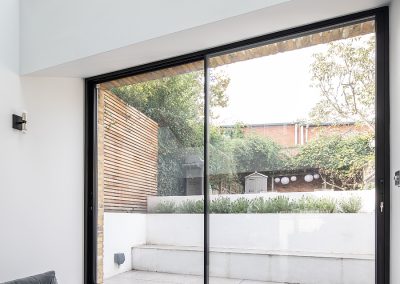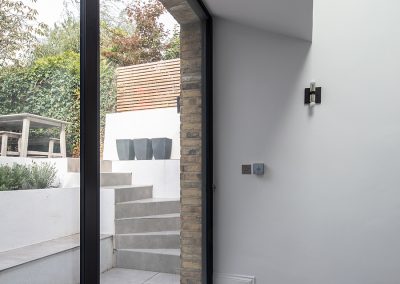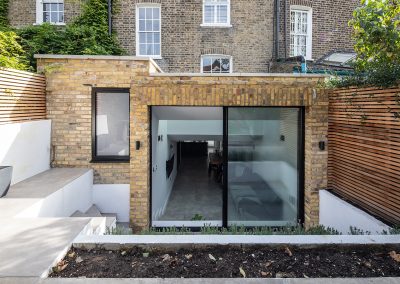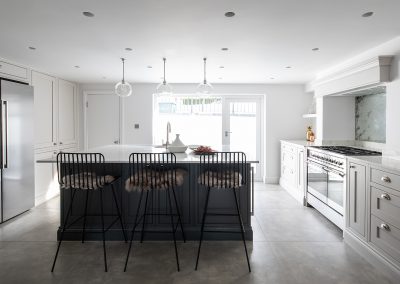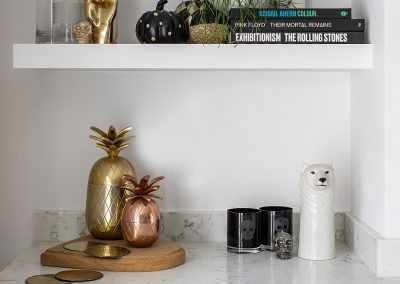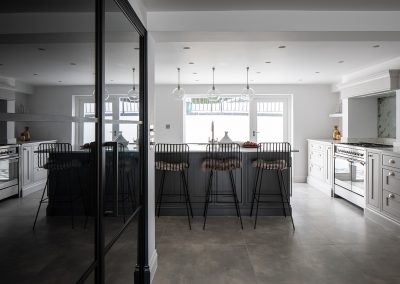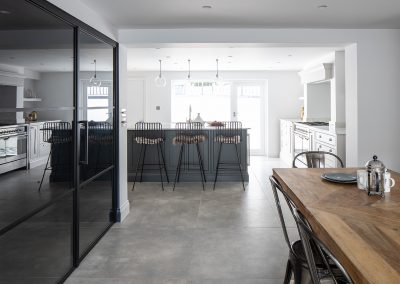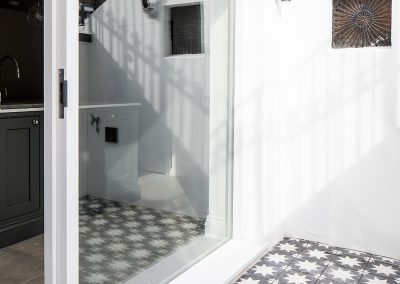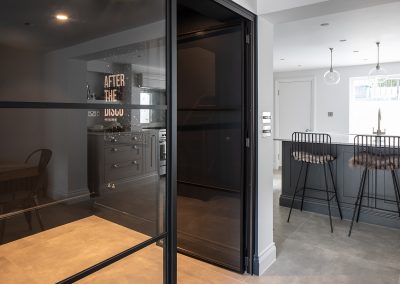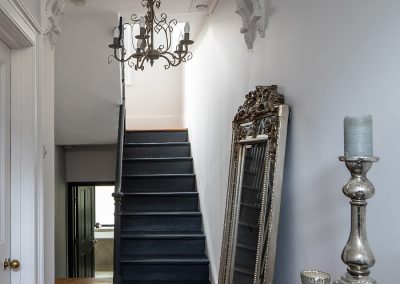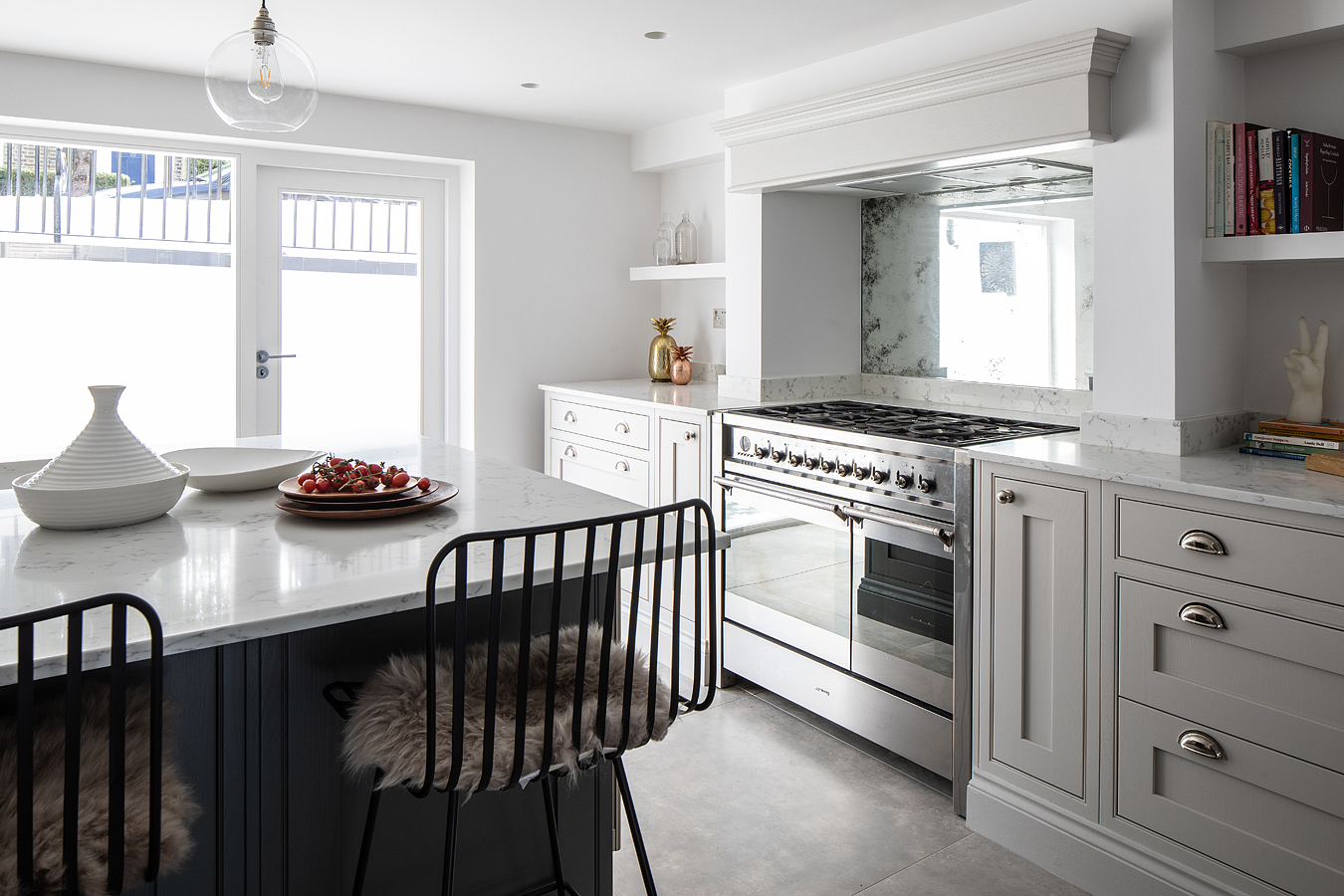
Tavistock Terrace
Tufnell Park, North London
Basement Renovation & Extension
A basement renovation and extension to create a sophisticated space for cooking and entertaining.
Structural modifications created an open plan space beneath the original building with a mono pitch roof extension rising up to a sunken terrace and the garden beyond. Large sliding doors and a generous roof window allow light to penetrate deep into the basement.
An enlarged window to the street facing light well establishes a connection with the outline and allows light to pour into the space. The orientation of the kitchen facing into the building creates privacy.
The efficient composition of the kitchen is centred on a generous island which commands the space and a range cooker located in the former fireplace, complete with an antique mirror splash back. Storage is provided opposite.
The very light palette in the kitchen, dinning room and extension is offset by the contrast of the dark hallway, which provides a great context for bespoke Crittal doors.
Contract Works executed by CR Building Contractors
Photographs by Adelina Iliev Photography

