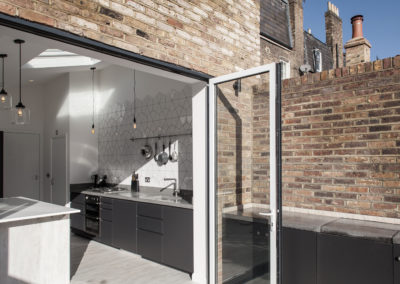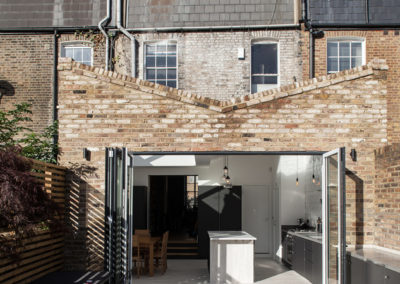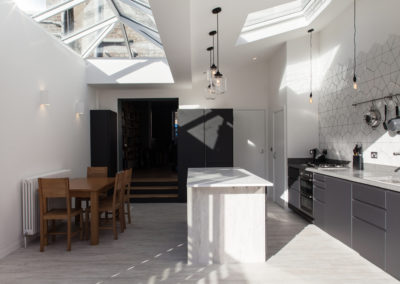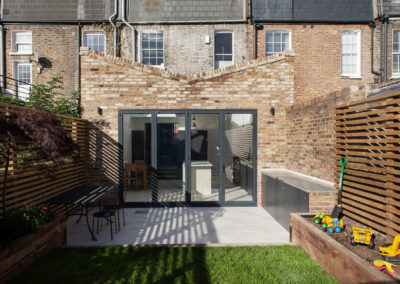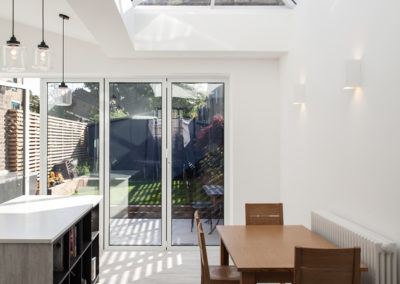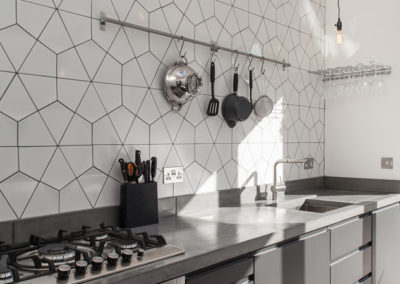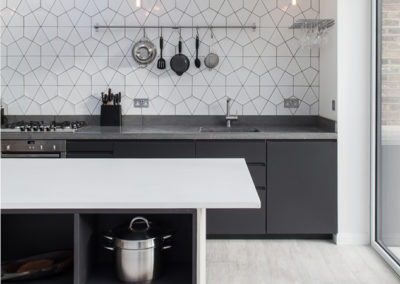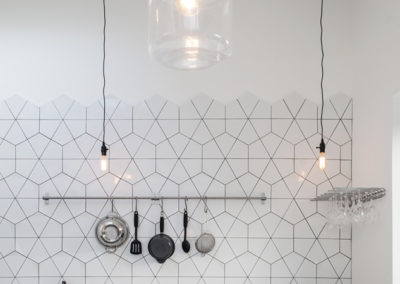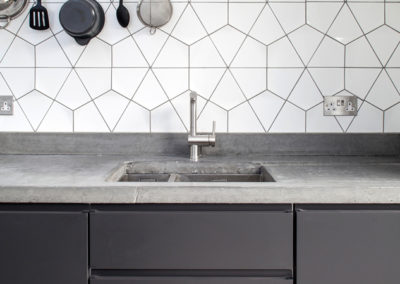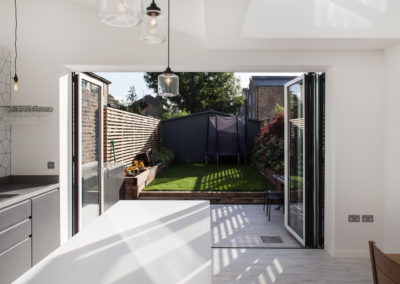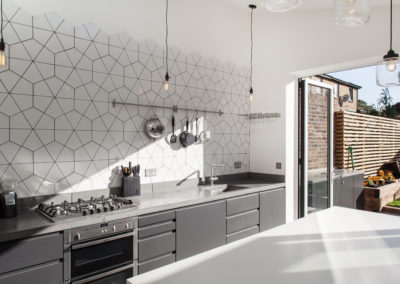
Queensbridge Road
Hackney, East London
Kitchen / diner extension
A light and spacious kitchen diner extension to a Grade II listed, three storey Georgian terraced house in east London.
The design of the extension carefully respected and preserved the structure of historical value to create a large open plan room which could accommodate a contemporary interior.
The side and rear walls enclosing the kitchen were retained and renovated. The pitched roof above was refurbished and a large opening roof light installed. An infill extension formed the dining room with a generous roof lantern above to allow light to penetrate deep into the rear reception room. The existing pitched parapet was replicated over the extension to create a butterfly roof form.
A dark grey kitchen contrasts with the light space and white timber effect tiled floor. A concrete worktop runs from inside to out, forming an external kitchen on the terrace. A kite shaped tile is tessellated high above the worktop to create a stunning feature.
Trevor Brown was a pleasure to work with. We started with a humble idea of replacing a structurally unsound kitchen with something a bit nicer, and he transformed the project into a fabulous piece of architecture. Trevor is knowledgeable, and has an ambitious attitude to even simple projects. By paying attention to both the structure and the details of the kitchen, Trevor created a space which is a beautiful space and also very functional. Trevor is a busy man, but he replied to emails, and answered the phone when we had queries. He worked well with the construction team and they were able to take a pragmatic approach to solving problems along the way. We exceeded the original budget, but that was at least in part because we chose more expensive options when Trevor offered us choices.

