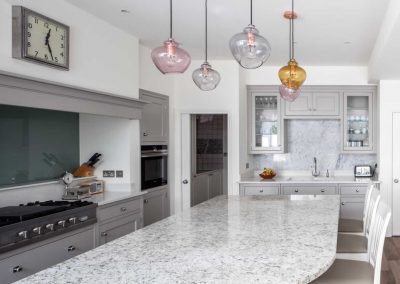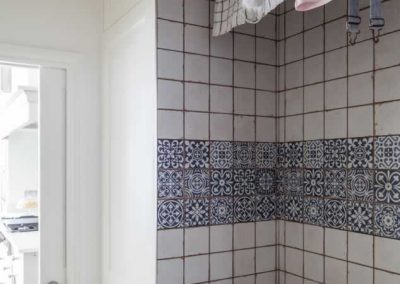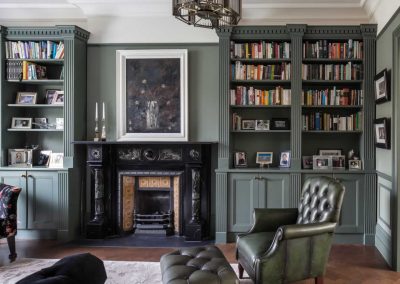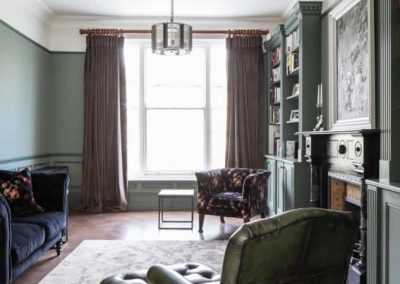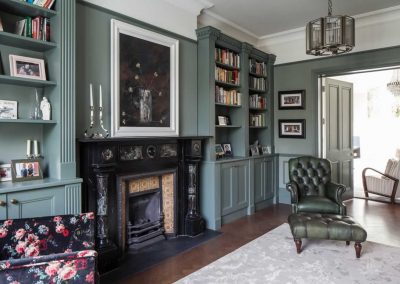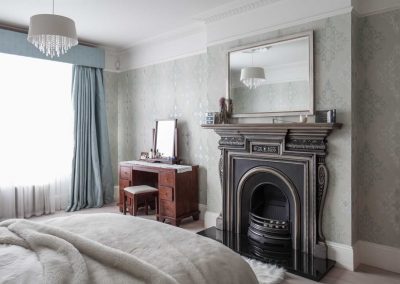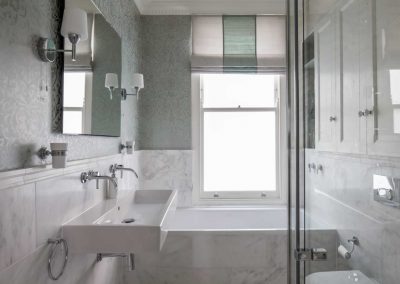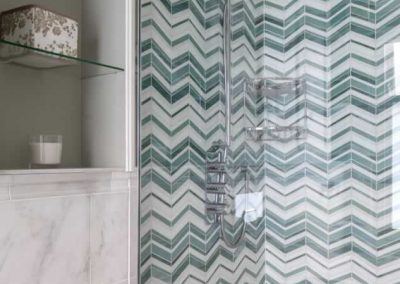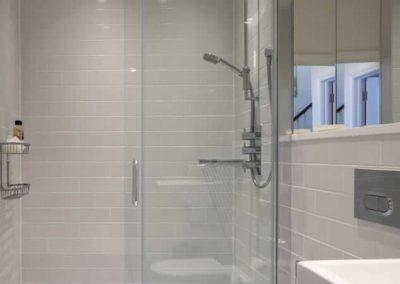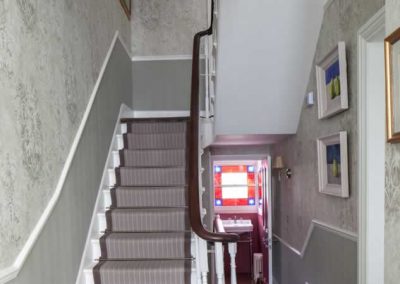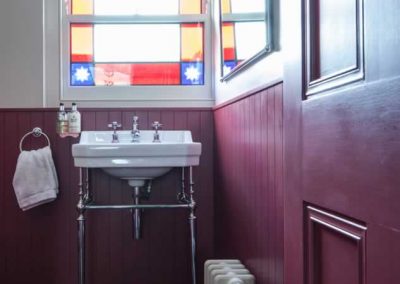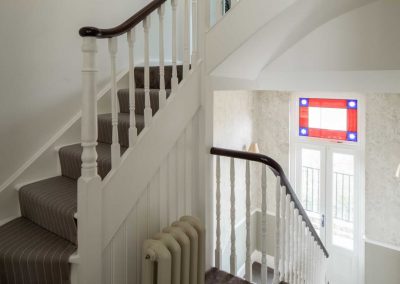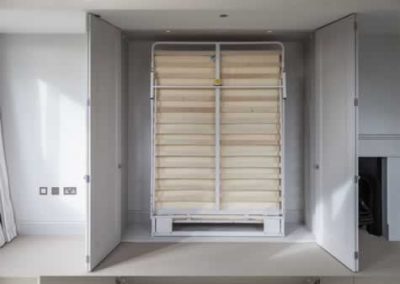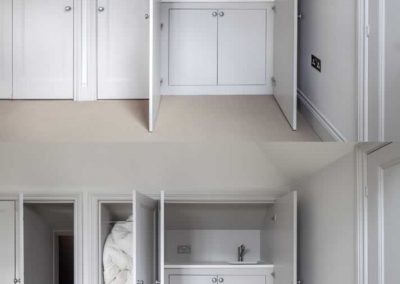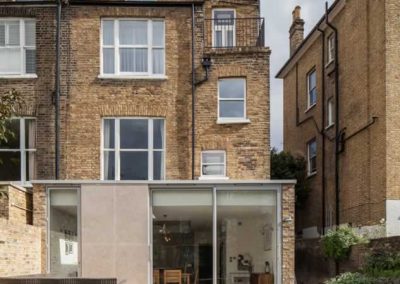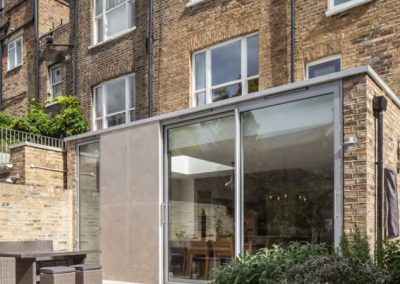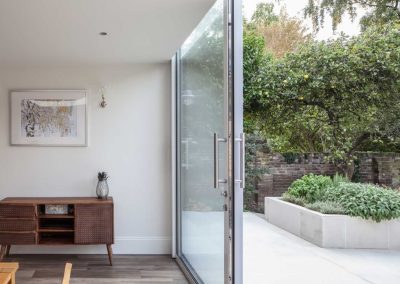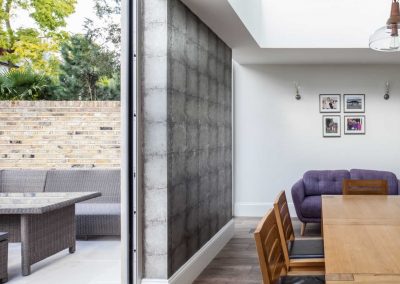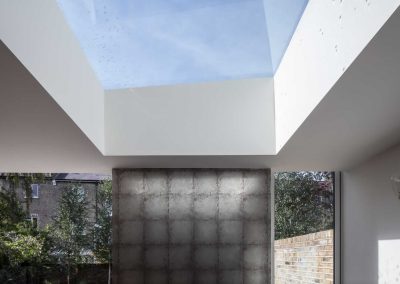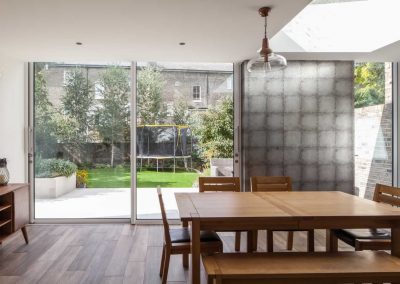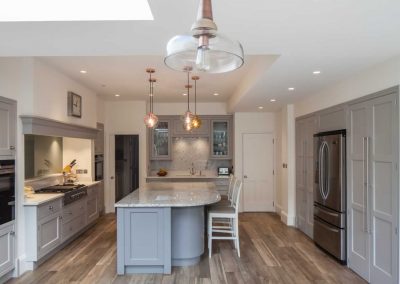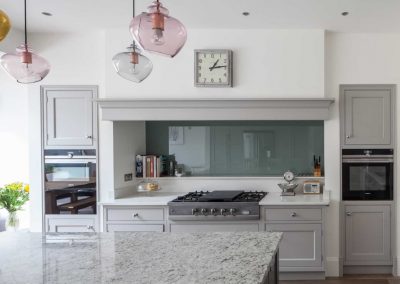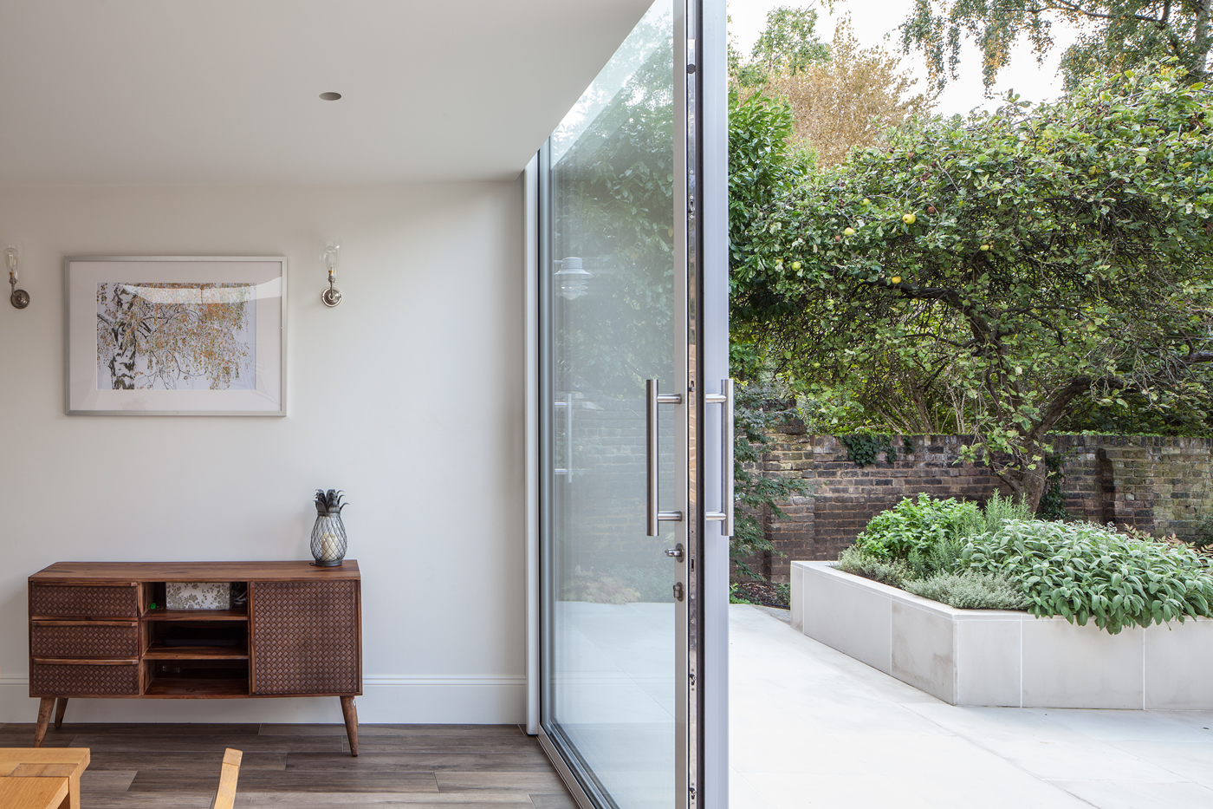
Highbury Hill
Islington, North London
House refurbishment and kitchen/diner extension
An end of terrace five storey Victorian town house was renovated and extended to create a sophisticated and generous family home.
A full-width rear extension to the basement creates an open plan kitchen/diner addressing the garden. The rear elevation was composed to create privacy behind a limestone-clad pier and an inside / outside connection with the terrace through large sliding glazed elements. A roof window provides natural daylight deep into the basement level. In the centre of the building, a walk through utility room provides a secret connection to a family room at the front of the property, neatly located behind a WC.
The kitchen was designed in collaboration with Martin Moore.
At upper ground floor level, a reception room and library are connected through large double doors, creating a dual aspect pair of spaces each with their own individual character. A master bedroom suite is created at first floor level with a generous bathroom and dressing room, which can also function as a spare room through the inclusion of a fold-down bed concealed within custom designed joinery.
Children and guest bedrooms, with bathrooms, occupy the tops floors.
The front and rear gardens were remodelled and street facing railing and entrance gates installed.
Trevor designed and oversaw the works to our project. It was a total refurbishment of a semi detached property and an extension. Trevor was an absolute pleasure to deal with and completed the planning and design within three months. During the project he brought a lot of personal touches including help with interiors and the garden. He was flexible, endlessly patient and our project finished on time and on budget. I would very much recommend Trevor.

