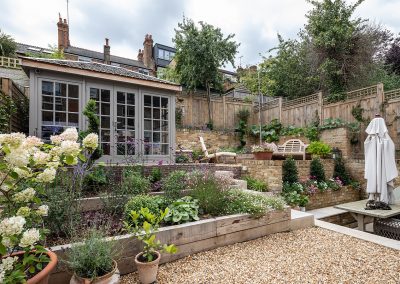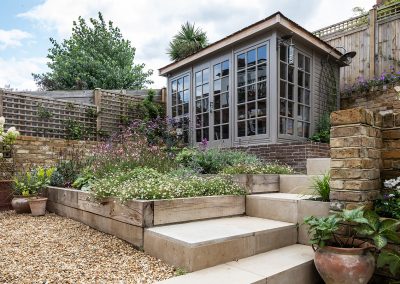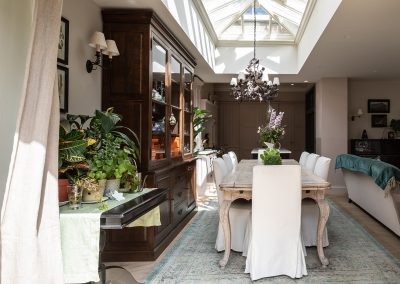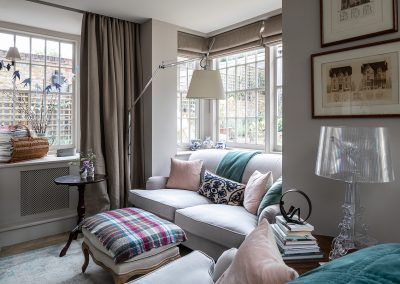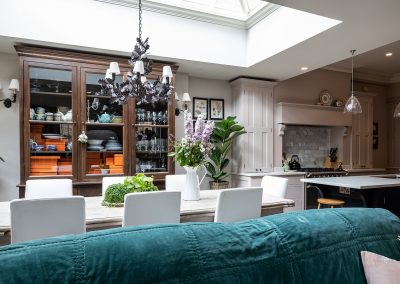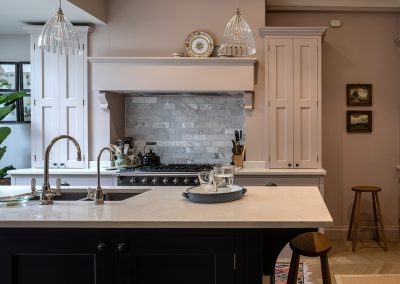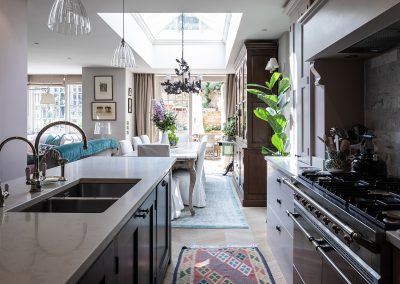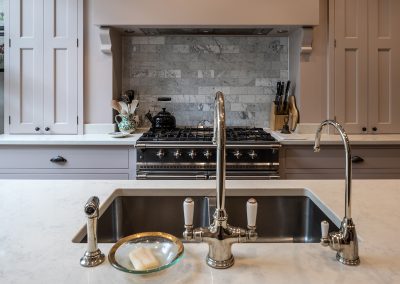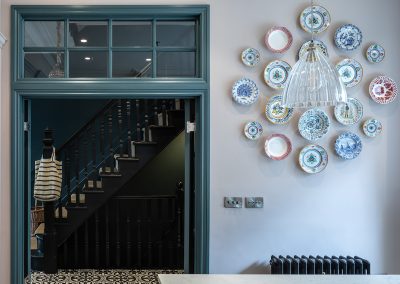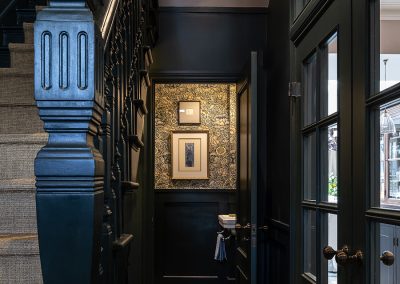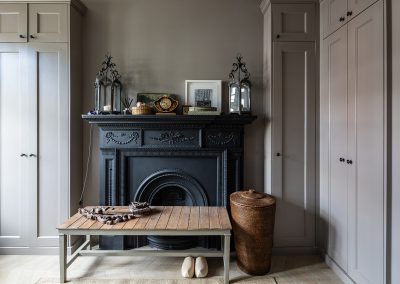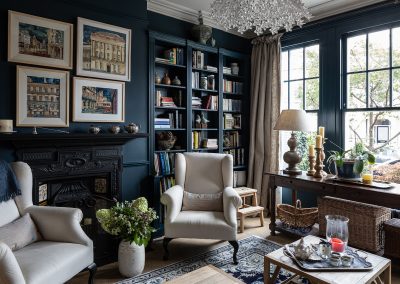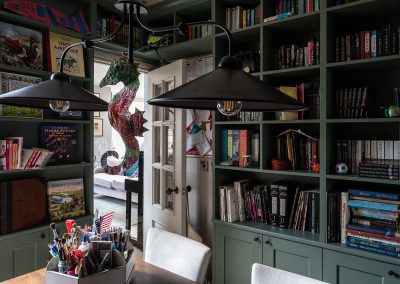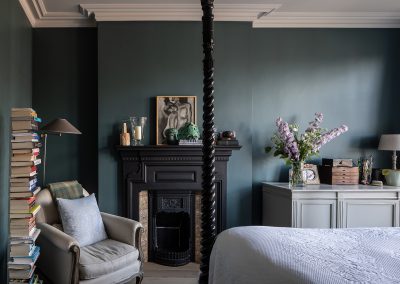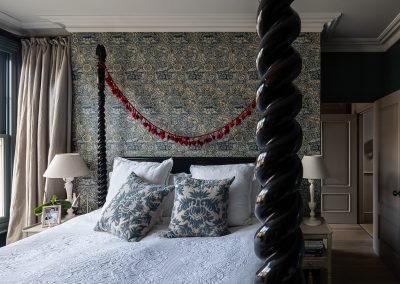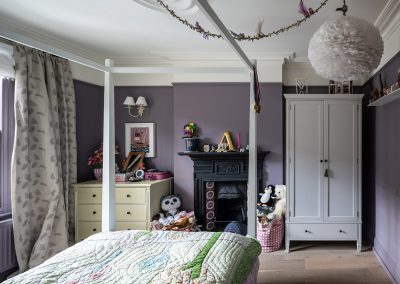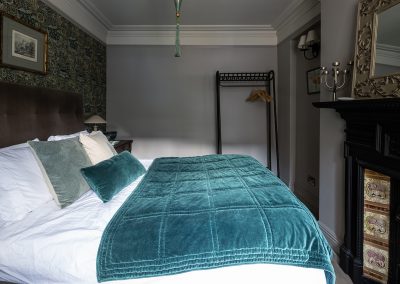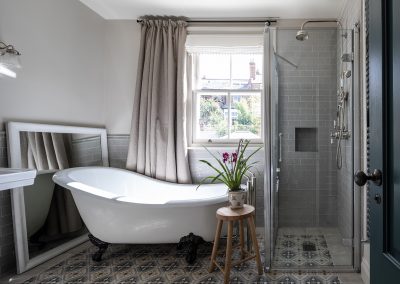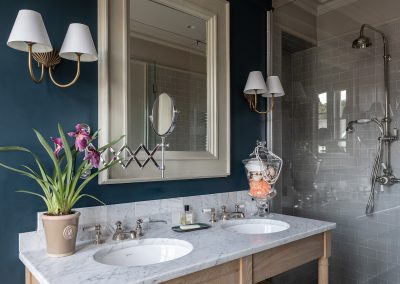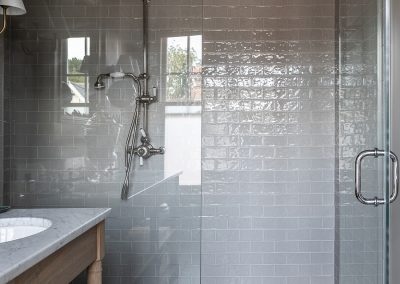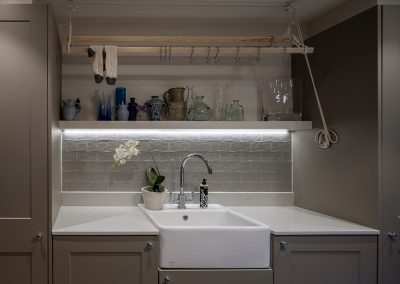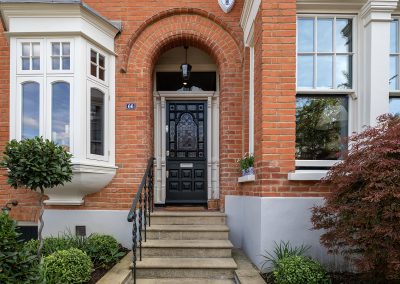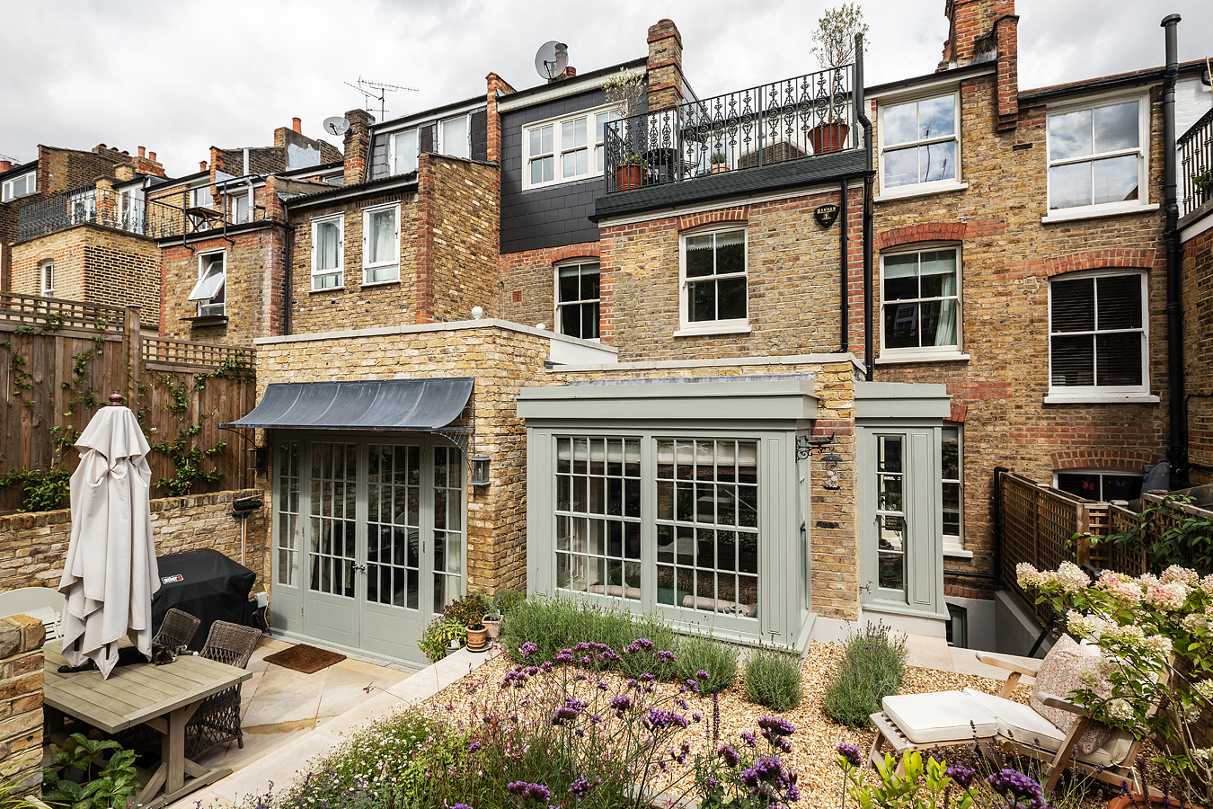
Woodland Rise
Muswell Hill, North London
House refurbishment and extension
A sophisticated interior remodelling and traditional extension to a North London terraced property.
A generous extension replaced an existing conservatory in-conjunction with structural modifications to the original building to create an open plan space suitable for modern family living.
The external appearance of the extension and connection between the interior and garden is defined by the significant level change from the street to the rear of the site.
Large doors lead from the dinning room to a patio with stepped access across several planted terraces to a formal garden and studio at the higher level.
Bay windows recessed into the garden form a direct relationship with the external space adjacent.
The kitchen is located in the centre of the property commanding views throughout the ground floor. A roof lantern defines the dining room and allows natural light to reach into the heart of the building.
A generous entrance lobby leads through to a study & library to the extension.
A master bedroom suite comprising of a dressing room and en-suite are created on the first floor, with additional bedrooms, bathrooms, stairs & landings being beautifully renovated.
A utility room, art space, boot room and garage are created in the basement with external access to the front and rear.
Kitchen by Higham Furniture
Garden Studio by Malvern Garden Buildings
Soft Landscaping by Alfie Bines Gardens
Contract Works executed by CR Building Contractors
Photographs by Adelina Iliev Photography

