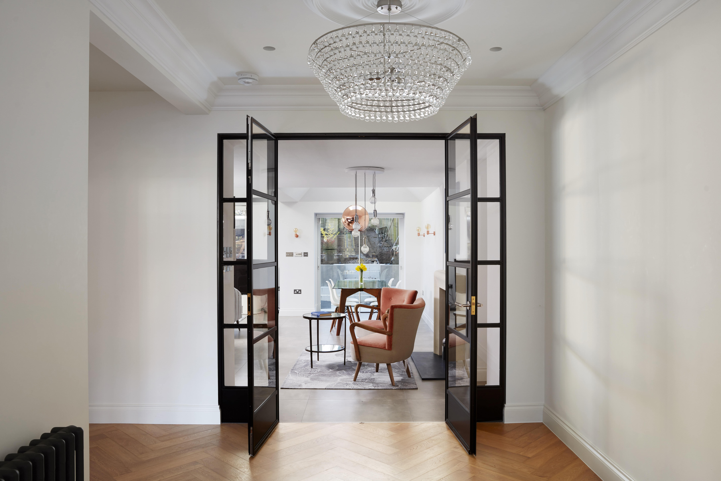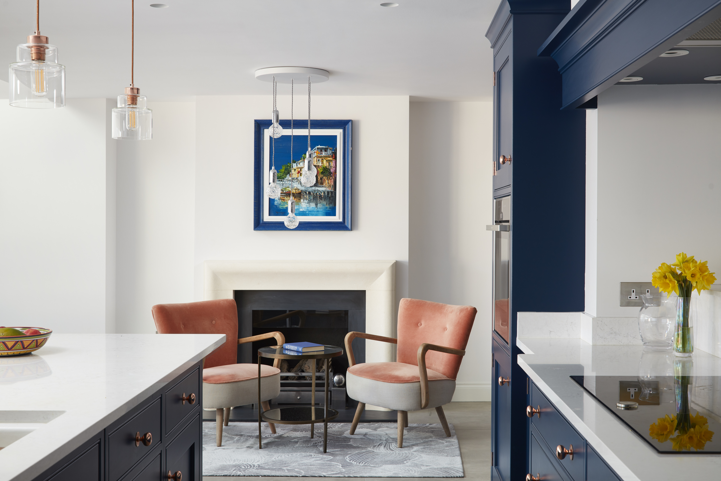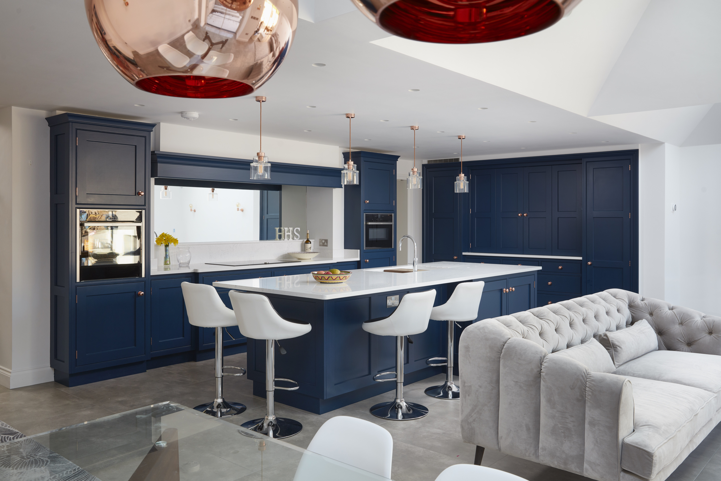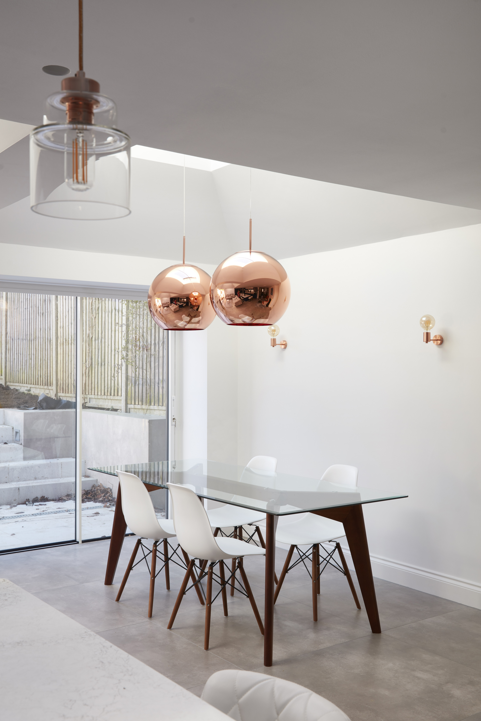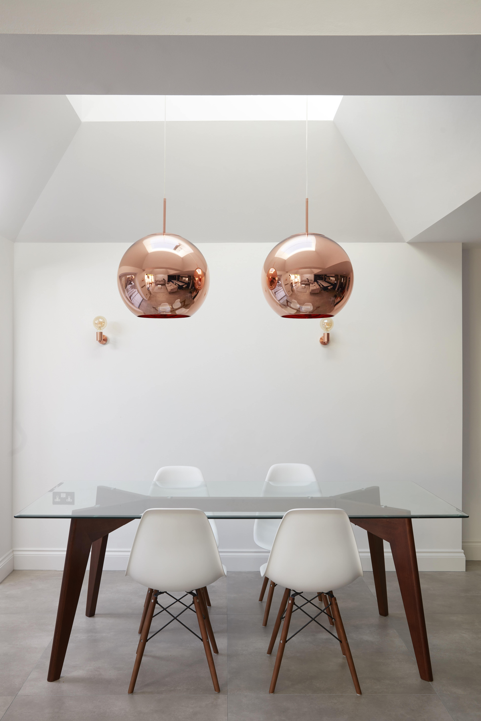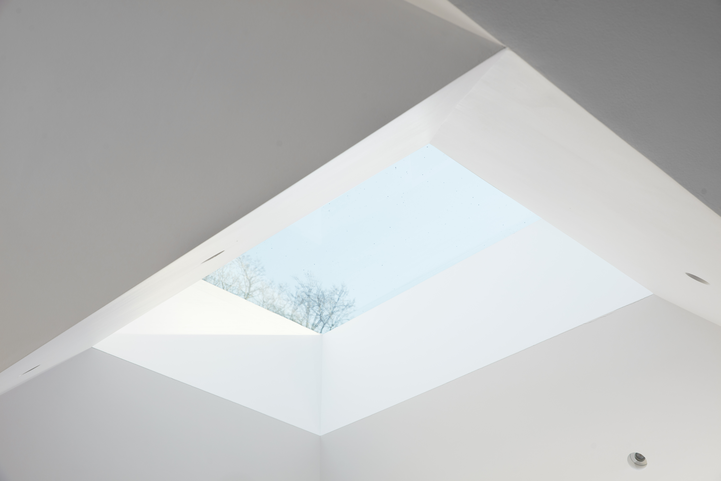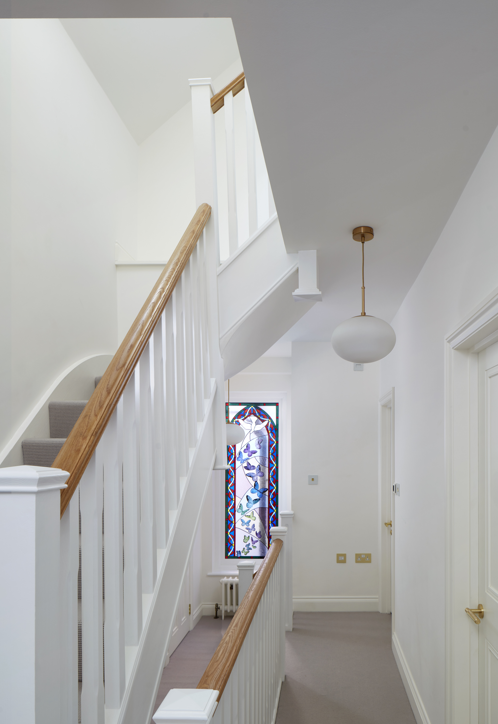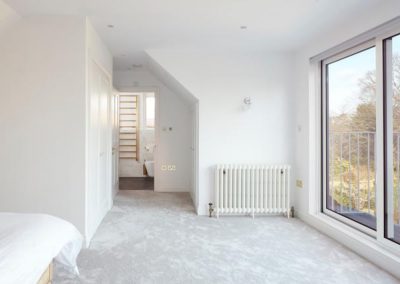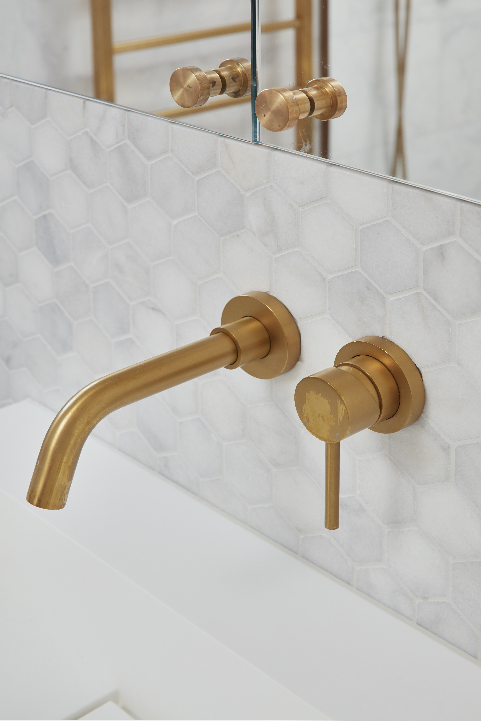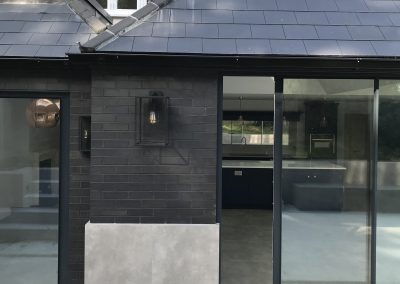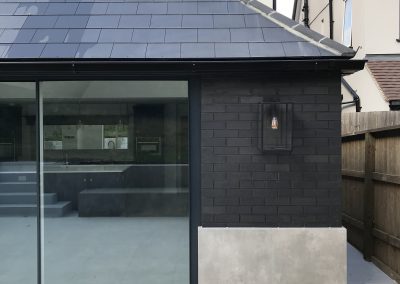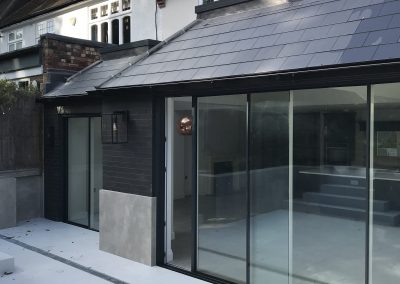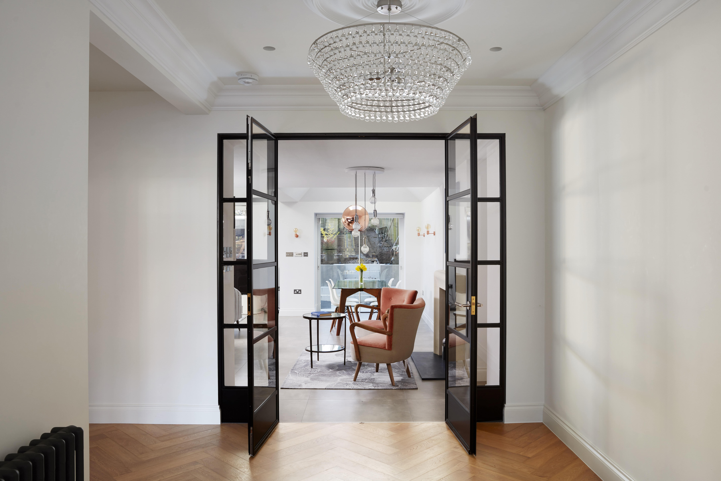
Ringwood Avenue
Muswell Hill, North London
Home Refurbishment & Extension
A spacious extension with pitched roof light reveals and a sophisticated kitchen renovation.
Significant structural interventions allowed internal walls to be removed and dated conservatories replaced, creating a generous kitchen, dining space and lounge.
The form of the pitched roof light articulates the ceiling and defines the spaces below.
The rear wall of the full width extension is recessed adjacent to the dining table to create a more intimate space within the larger room, which is framed by a seating space around a fireplace in the kitchen and courtyard.
The lounge opens onto a large sunken patio with built in seating and an external fireplace.
A close collaboration with Martin Moore integrated the kitchen design with the interior arrangement and finishes.
Fabco steel doors establish the transition from the entrance hall to the kitchen and into the garden through the extension.
The reception room, bedrooms and bathrooms were renovated with a rich and refined material pallet, supported by a light colour scheme to create open and generous spaces.
Contract Works executed by Proficiency Design & Build
Photographs by Matt Clayton Photography

