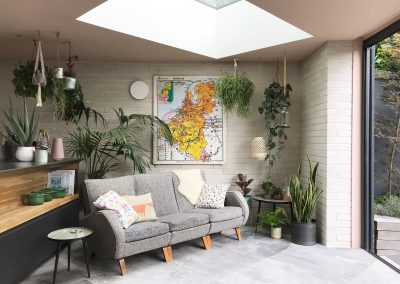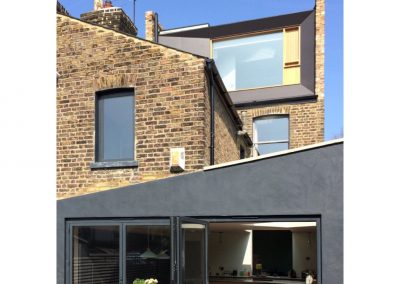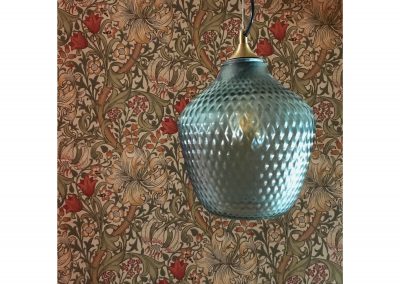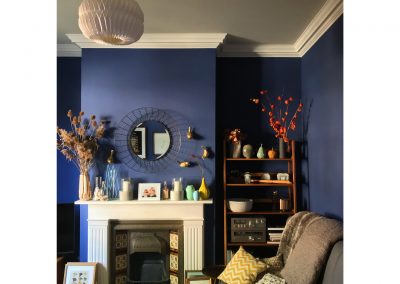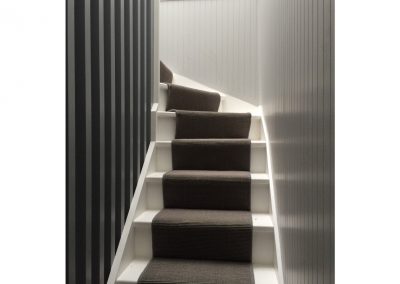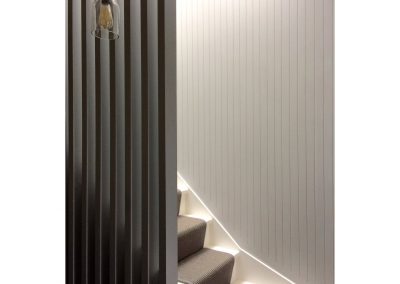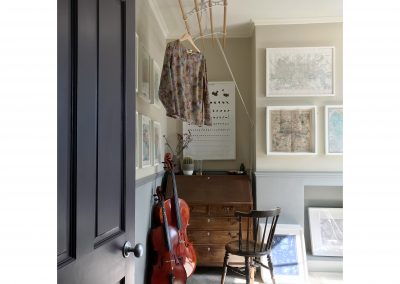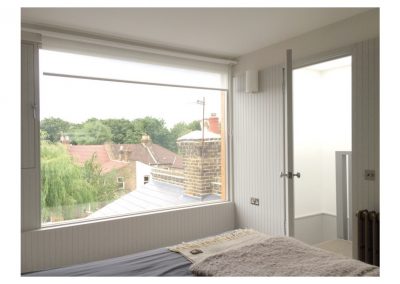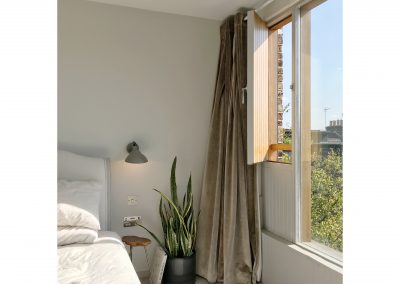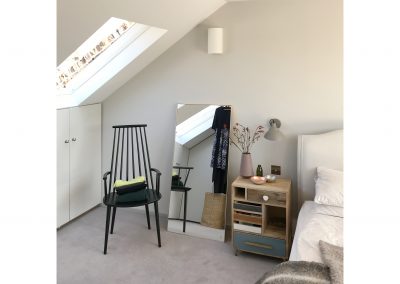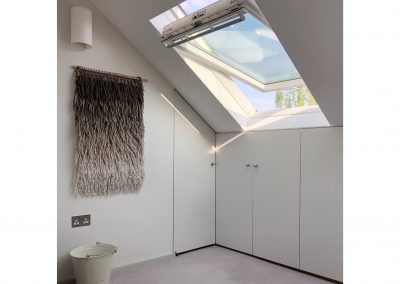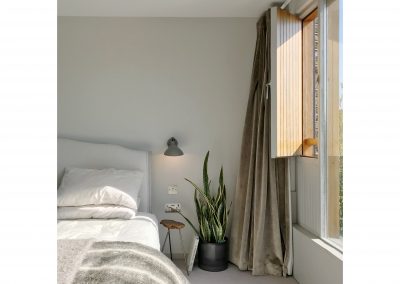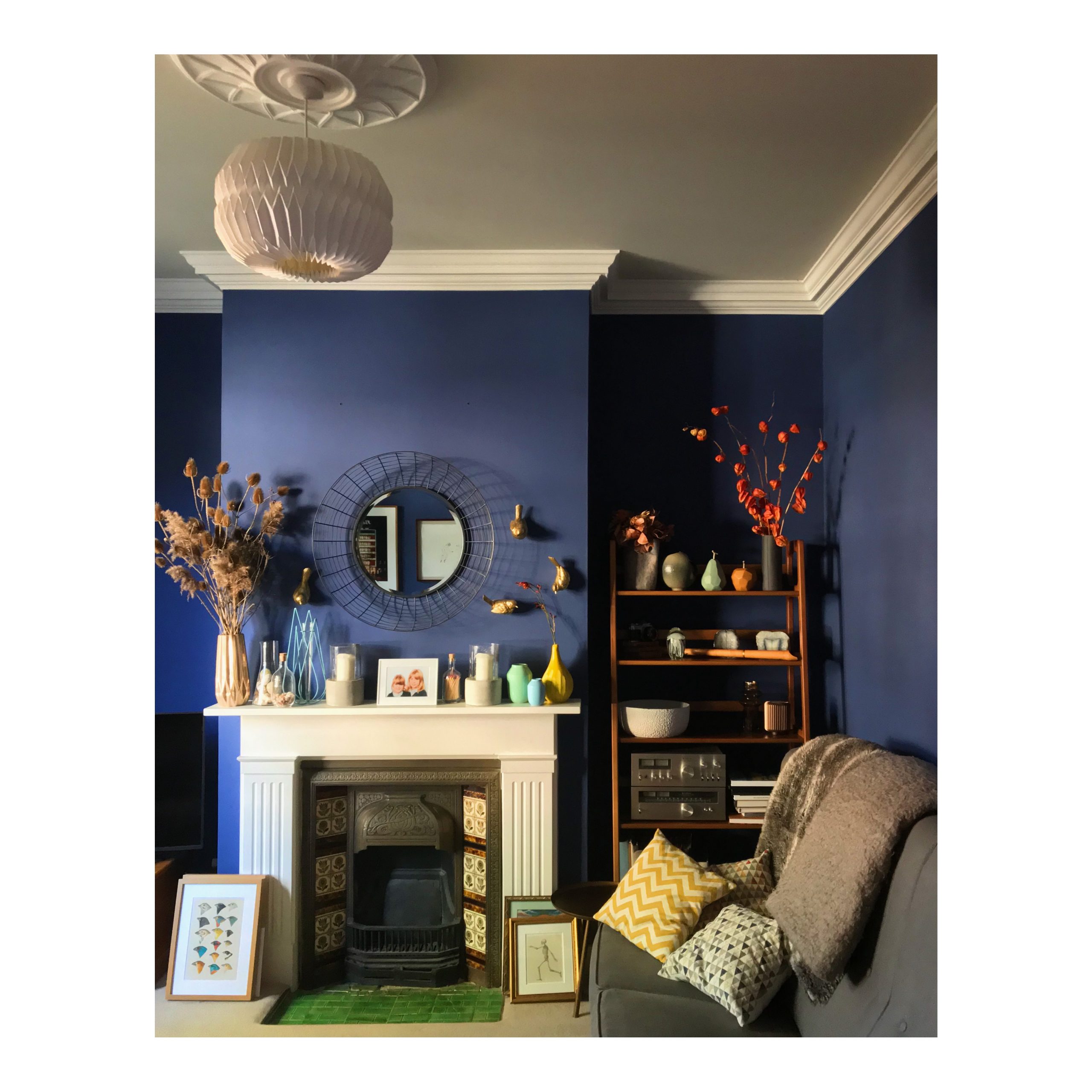
Ranelagh Road
Wood Green, North London
Kitchen/Diner Extension & Loft Conversion
Kitchen diner extension and loft conversion to create a family home in North London.
Bold industrial materials are composed with an eclectic selection of mid century furniture, artwork and an extensive collection of houseplants.
A single piece 3.5m long steel island is the feature piece in the kitchen, with graphite coloured cupboards and concrete tiles in a diamond grid pattern.
An exposed white linear brick wall creates a textured background for a vintage French school map and hanging ornaments, offset by a pink ceiling with angled roof light.
A hip to gable loft conversion creates a generous master bedroom with en-suite shower room. A large fixed window offers expansive views over Alexandra Palace and a timber shutter provides ventilation.
Contract works executed by CR Building Contractors
Photographs by Trevor Brown

